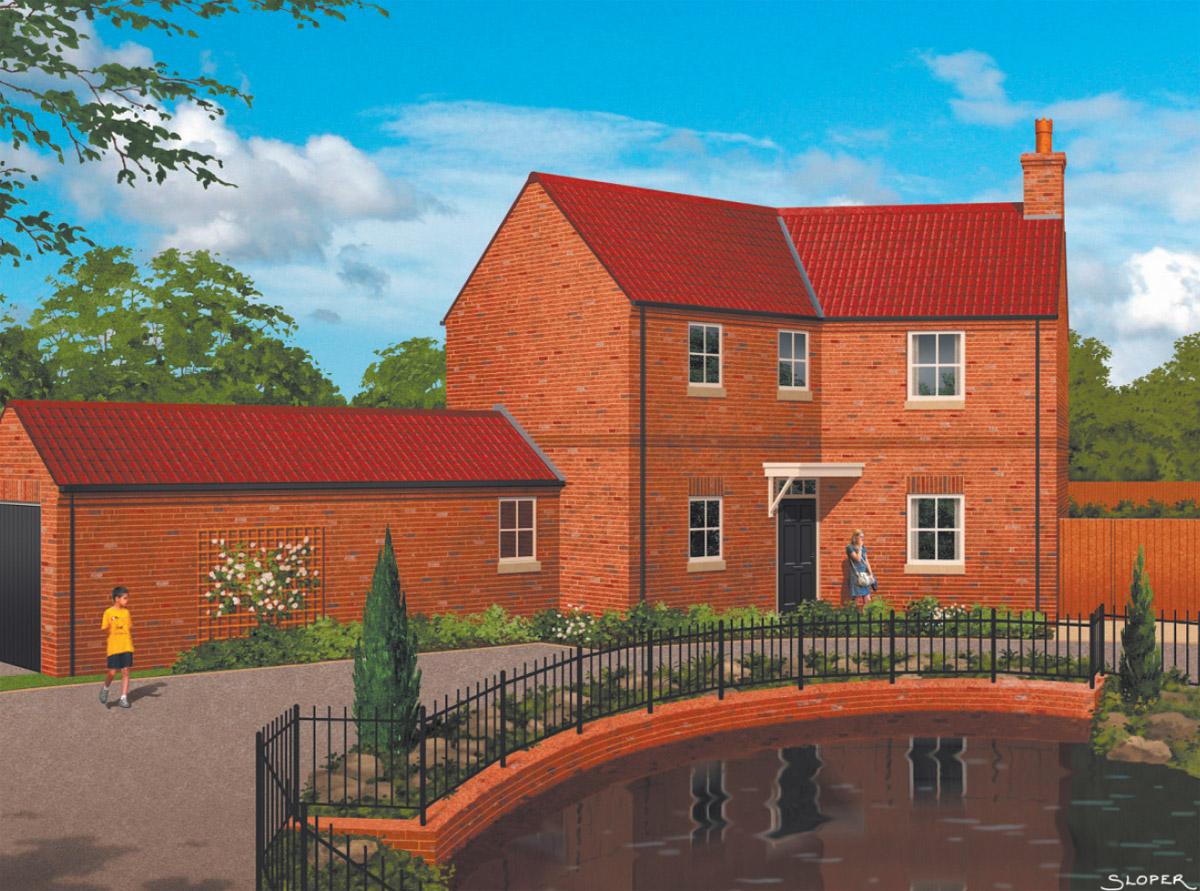Brian Page talks to a developer determined his new, small and select, project will provide homes with a difference.
WHEN Scott Waters came across the site of what would be his company’s next development, he very quickly decided that this was going to be project with a difference.
Scott’s company, Alcuin Homes, specialises in small, select developments, and this was to be very much in keeping with that ethos. A smart, quality gathering of houses with a high internal spec.
But for this particular project they were going to tear up the templates and produce some totally new and innovative designs... producing house styles the company had never before used.
“It was such an attractive spot,”
says Scott, who heads Alcuin Homes, “that while we could have put more units on site, we decided to go for a more spacious feel, to give them all good gardens and garages.
And then to do something different with the houses themselves.”
The ‘attractive spot’ in this instance was what will be called York Gardens, pleasantly placed on the outskirts of Dunnington, on the site of what was once the village’s railway halt (which is why the houses to be built on the site have been named after the famous locomotives which once would have huffed and puffed into and out of the village).
There will be just four homes here, all with their own individual design and layout and, as Scott says, all with smart exteriors rendered to blend in with their neighbours while enjoying their own park-style setting.
“They are all brand-new house types, complete one-offs” Scott says. “It will be the first time they have been used.”
And, what’s more, they could have an even more individual feel – because if purchasers come on board at an early enough stage they will be able to further amend the internal designs.
“I think that is why people are much keener to buy off-plan nowadays – because they like the idea of having an input into design and how the inside of their new home is going to look.”
It’s something that has already happened with one of the four plots – the largest on the site has already been reserved and the buyers worked with Scott’s design team to rejig various aspects of the plans.
“The earlier people come in, the more tweaks they can make,” he says. “We can make significant changes internally to suit the buyer’s lifestyle – subject, of course to planning regulations.”
Indeed. So, if the biggest of the houses has gone, what remains?
And what do the exisiting layouts look like? We’ll start, logically, with Plot 1, Ruston Cottage. Here you will find a spacious open-plan feel to the ground floor with a large living/dining/ kitchen arrangement, a space running to some 30ft in length and with French doors out to a rear garden.
There is a useful ground-floor cloakroom off an entrance hallway.
Upstairs, there is a master bedroom with en-suite, a second double bedroom and house bathroom and a third bedroom/office. It is, in our opinion, very competitively priced at £239,950 (nicely placed under the three per cent stamp duty threshold).
Plot 2, Hornby Cottage, is ten grand more and for the extra you get, well, extra. Here there is a similar layout to the first house, but as well as your 30ft living room/kitchen, bifolding doors open from the lounge into a conservatory/garden room.
Upstairs, there are three (slightly bigger) bedrooms with, again, the master having an en-suite. That’s a lot of nice house for £249,950.
Plot 3, Barclay House, is a super, sprawling detached home with garage and large gardens. It is built on an angled stubby L-shape (imagine the L tumbling from the top down at a tipsy angle. Well, it worked for me!).
On the ground floor, you have a big reception hallway with a large lounge off to one side (with French doors opening to the garden) and an impressive kitchen dining room to the other. There is a cloakroom and toilet, and a utility room connects house and attached garage.
Upstairs, there are two double bedrooms, master with en-suite with ‘wet room’ area, and a third bedroom and house bathroom. This one is available for £324,950.
Perhaps not surprisingly, there has been a good degree of interest in the development and Scott is confident that the homes – with building starting soon and completion dates set for early in the New Year – will attract discerning buyers.
“It’s getting exciting now that we are into the build stage,” he said. “It will be really interesting to see the new designs come out of planning and into reality.”
• FURTHER INFORMATION: York Gardens, three-bedroomed homes from £239,950. Marketed by RM English. Telephone 01904 697900.





Comments: Our rules
We want our comments to be a lively and valuable part of our community - a place where readers can debate and engage with the most important local issues. The ability to comment on our stories is a privilege, not a right, however, and that privilege may be withdrawn if it is abused or misused.
Please report any comments that break our rules.
Comments are closed on this article.