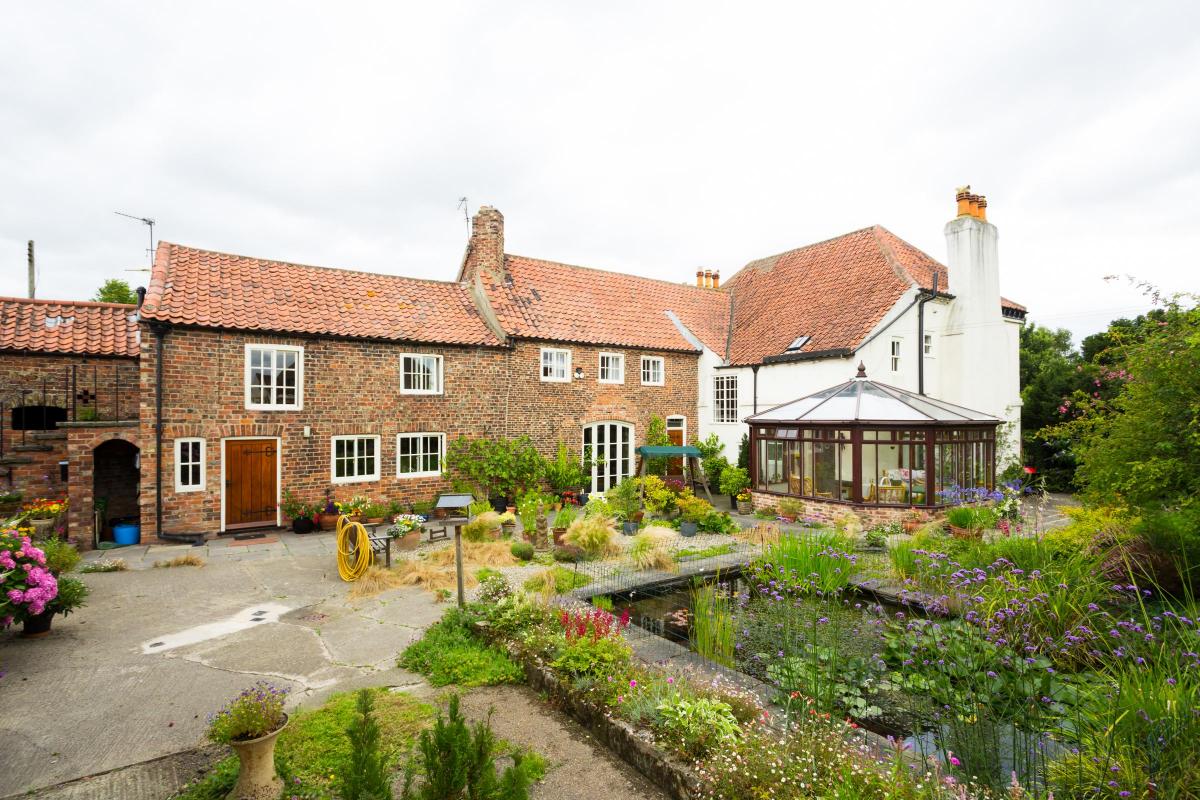OF all the sought after villages on the outskirts of York, Copmanthorpe has to be a contender for top spot.
It also has a fascinating history. Take St Giles Church, which still has most of its Norman features intact, then there was the First World War airfield, not to mention the York to Tadcaster Roman road running just to the north.
That’s not all.
In Anglo-Saxon times we know the manor house was owned by a man called Gospatrick.
We’re not sure where the manor’s original farmhouse was but chances are the present Grade II listed one was built where it stood.
Now it is on the market and offers someone a fantastic chance to buy their own piece of Copmanthorpe history.
In itself that might be enough for most, but wait until you set foot across the threshold, because Manor Farm really is a very special property.
The first thing you notice is that from the road this looks like a bijou Georgian residence, but as you walk down the hall, this Tardis of a house just goes on and on and on.
We’ll pause a while to admire the reception hall, because it gives a brilliant first impression of what’s to come.
Access is via a panelled entrance door with glazed light over and there is a staircase leading to the first floor.
Another door leads to the drawing room and straight away the fine inglenook style fireplace with timber mantel grabs your attention with its brick open fireplace and brick hearth.
At 18 ft by 13 ft this is a beautifully proportioned room with a window to the front and a door giving access to the side garden.
The dining room also boasts a magnificent fireplace as its focal point.
This time with a carved stone surround sporting thistle and rose motifs, plus an open grate incorporating a real flame gas fire.
Now for the Tardis element, all hidden from the road.
First up is the garden room which is accessed from under the staircase.
With beamed walls and ceramic tiled floor it leads unexpectedly to a sun trap conservatory; a room with quarry tiled floor and two sets of double doors leading out onto the rear garden.
Back to the inner hallway, with its door to the rear garden and flagged stone flooring, the next pleasant surprise you come across is an office with a window to the side.
Then there is the ground floor shower room with separate fully tiled cubicle, low flush WC and pedestal wash basin.
Now we are really spoilt because not content with that wonderful formal living room, here we discover the family room.
Again well-proportioned with an open fireplace and tiled hearth, it has coving to the ceiling and double doors leading onto the rear garden.
Finally at the back of the house is the enormous breakfast kitchen.
There is a range of fitted wall and floor units,but the wow factor here is the built-in double oven Aga.
Make that one of the wow factors because this room is where the house really shows its age – just look at those oak beams.
Doors lead to the pantry and utility, while another takes you upstairs to yet another surprise; a self-contained apartment with kitchen area featuring fitted wall and floor units, a NEFF electric hob and plumbing for the washing machine.
The living area has a window to the front and a unique feature in the granary steps which lead outside.
There is a double bedroom with ceiling beams and a door to the shower room where you will find a separate fully tiled shower cubicle incorporating Mira electric shower, wash hand basin and low flush WC.
But we’re getting ahead of ourselves, because we haven’t checked out the rest of the first floor yet, which is approached from the reception hall via a Jacobean galleried staircase.
The master bedroom is a good sized double with window to the front and a lovely fireplace with cast iron insert and timber mantel.
With a separate shower cubicle incorporating a Triton electric shower, the en suite features a wash hand basin and low flush WC.
Five more bedrooms to tell you about, two singles to the front and side together with a couple of doubles, the largest of which has a fireplace with cast iron insert, built-in wardrobes and cupboards to either side of the fire.
Then we come to bedroom four which is yet another en suite.
The house bathroom is also worth a special mention for its panelled jacuzzi bath. There is a wash hand basin set into a vanity surround, cupboard under, low flush WC and heated towel rail.
To the front of the house is a gravelled garden area and to the side are magnificent grounds with a formal lawned garden enclosed within mature herbaceous borders. Then there is a further landscaped area with central pond and an area of off street parking.
So there we have it, a great house in a great location, not to say a great chance to buy your own piece of Copmanthorpe history.
AT A GLANCE
Manor Farm, Copmanthorpe, York
Reception rooms: 3
Bedrooms: 6
Bathrooms: 3
Gardens: Formal and magnificent
Wow factor: Too many to mention
Price: £799,950
Contact: Hudson Moody
Tel: 01904 650650








Comments: Our rules
We want our comments to be a lively and valuable part of our community - a place where readers can debate and engage with the most important local issues. The ability to comment on our stories is a privilege, not a right, however, and that privilege may be withdrawn if it is abused or misused.
Please report any comments that break our rules.
Comments are closed on this article.