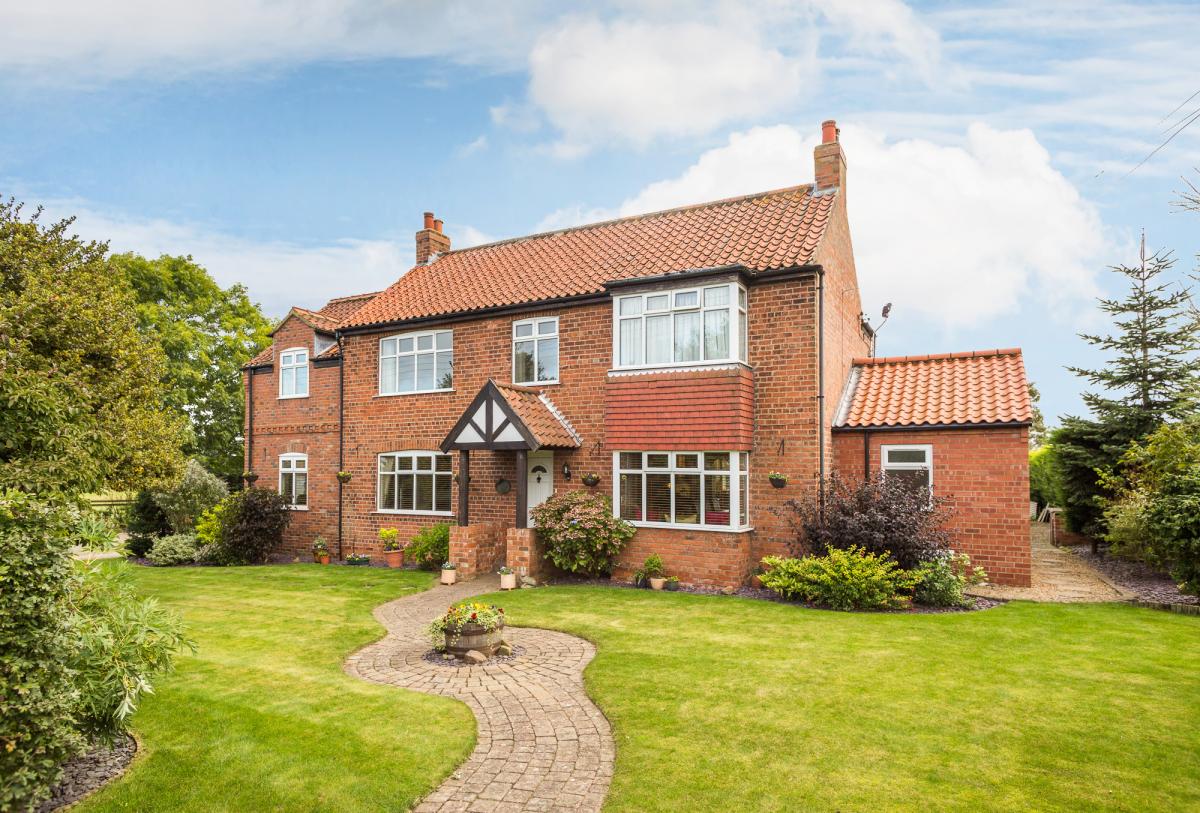YOU don’t often get a flagpole as part of the fixtures and fittings but this amazing four bed detached house is no ordinary proposition.
For starters, anyone needing enough room to park nine cars need look no further, nor would those seeking far reaching views towards the Howardian Hills. And when it comes to flexibility there is a study - if you are thinking of working from home - that would be equally handy as a fifth bedroom for larger families.
Situated in a highly sought after village location, within a good size plot on the edge of Huby village, this family home on Easingwold Road has been refurbished to a high standard and offers light, airy accommodation.
The threshold is crossed under the shelter of a covered porch into a welcoming and roomy entrance hall having doors to the dining kitchen and lounge together with a staircase to the first floor.
Let’s begin with the kitchen and what a fine job the current owners have done with it. As you might expect at this price tag there are quality fitted units with granite worktops, a Belfast sink, island unit, integrated dishwasher and fridge freezer.
But the biggest surprise is just how cosy this big room is. That, in no small measure, is thanks to a wood burning stove inset to an inglenook fireplace and a bay to the front with a comfy window seat overlooking the delightful front gardens.
Making a functional room homely is one of the hardest tricks to pull off, so hats off to the vendors.
A door from the kitchen takes us into the good size utility with matching units, and further doors leading respectively to a modern shower room and the rear garden.
By the way, both the dining kitchen and utility benefit from underfloor heating.
Turning now to the spacious lounge, where the focal point is undoubtedly a striking modern wall mounted electric fire. It suits the room well.
Also, you won’t have any problem fitting your corner sofa in here. And at 17ft by 13ft there’s more than ample room for furniture too. See what we mean about this house being ideal for the larger family.
Talking of which, remember that study-cum-fifth-bedroom mentioned earlier? Well it also offers access to the rear garden via French doors. Some of you will be ahead of me here, because if any room suggests an ideal den for teenagers, or perhaps even a part al fresco dining area, this has to be it.
Talk about flexible accommodation.
That feeling of space continues as you climb the stairs to the first floor. There’s something rather special about a galleried landing and this one offers the property’s first high level views over farm land towards the Howardian Hills. Imagine waking up to that every morning. Being such a good size the landing even has room for a useful storage cupboard.
The spacious master bedroom features an excellent range of built-in wardrobes and a bay to the front, while bedroom two is another excellent double size with cupboard storage and dual aspect windows, again affording high level views over farm land towards the Howardian Hills.
Bedroom three has ample space for a double bed and furniture, while bedroom four is another potentially flexible space. Benefiting from built-in Sliderobes to a full wall and being adjacent to the master bedroom this could be an ideal dressing room.
It’s also a short walk to the family bathroom, so anyone with a shoe collection to challenge Imelda Marcos could be in seventh heaven here.
Going back to the bathroom for a moment, it is superbly stylish with a high quality four piece suite featuring a claw foot bath, vanity basin unit with marble top and a double size step-in shower.
Outside there are attractive, well established gardens to front and rear and a wide gravel driveway offering parking for those nine cars. If that’s not enough the drive leads to a detached double garage with power and light.
The rear garden is a delight and if the potential dressing room has the lady of the family swooning with delight, the other half will be drooling at the prospect of not only a garden shed, but a greenhouse, store and workshop too. Just think of the projects you could get up to in those.
The garden is a lovely peaceful place to be, with only a couple of ponies as neighbours. Relaxing too, with a paved patio with pergola over for those sunny days. They surely can’t be more than three months away now.
With a larger than average lawn, sweeping dry stone wall, planted borders and fenced boundary with open aspect you might be on the outskirts of York, with easy access to the A19 and A64, but this feels miles away.
The best of both worlds if you like.
AT A GLANCE
Lynton Croft, Easingwold Road, Huby.
Reception rooms: 2
Bedrooms: 4
Bathrooms: 1
Gardens: two of them, both lovely, one rural.
Wow factor: views, space and a flag.
Price: £550,000
Contact: Preston Baker
Tel: 01904 622355









Comments: Our rules
We want our comments to be a lively and valuable part of our community - a place where readers can debate and engage with the most important local issues. The ability to comment on our stories is a privilege, not a right, however, and that privilege may be withdrawn if it is abused or misused.
Please report any comments that break our rules.
Comments are closed on this article.