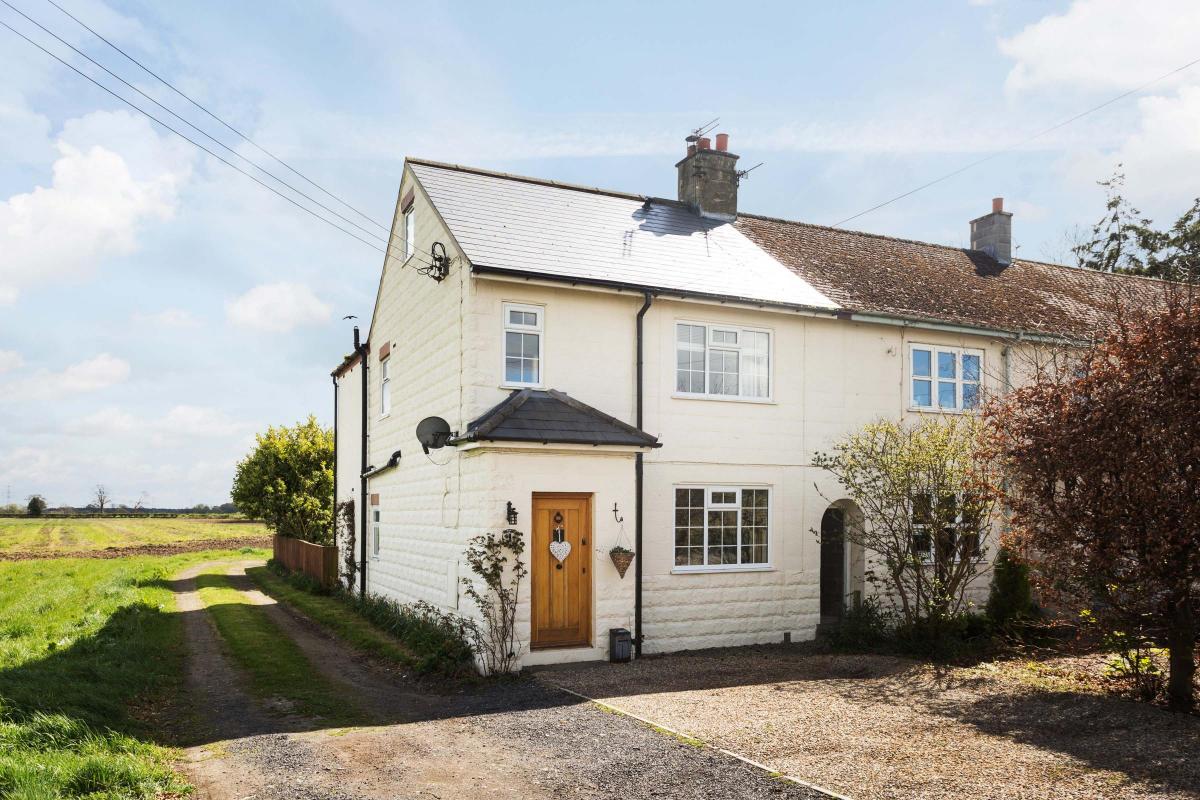Brian Page finds much to admire in two stylishly presented, character-filled village properties.
WE HAVE featured a fine property in Stamford Bridge on the front page – and here is another.
Superbly upgraded and extended, 1 Burton Villas, is a fabulous family home with a delightful rural aspect – and with gardens designed to make the most of those views.
One of the wow factor highlights here is the large, bright and light family room created by an extension (which also includes a utility room and WC) at the rear.
It’s a sun trap of a spot with floor to ceiling windows either side of French doors opening onto a terraced area which runs the full length of the back of the house and with Velux windows to the ceiling.
We also really liked the stylish main lounge with its original double-fronted cupboards and a feature fireplace housing a solid fuel burning cast iron stove set on a quarry tiled hearth.
Next up is a handsome breakfast kitchen, with a lovely warm-looking range of built-in solid oak base and wall units with wood work surfaces over and with appliances including an integrated electric oven and gas hob and fridge freezer and dishwasher.
On the first floor we have three pleasant bedrooms and a smart house bathroom – and then we move up to another impressive bonus.
On the second floor there is a master bedroom running some 18ft in length and with an en-suite including a walk-in shower cubicle.
The gardens here are something of a winning feature having that flagged sun patio stepping down to a garden beyond, mainly laid to lawn with herbaceous side borders including a feature fish pond and rockery and with another patio and covered pergola.
This fine house is offered at a guide price of £325,000 by Stephensons (phone: 01904 625533).
The same agent, meanwhile, has another much improved and attractive village home on offer, this one bearing the delightful name of The Roosters and located in Main Street in Elvington.
Again, there is much to admire here, including rooms with exposed wood beams and nice light spaces.
This quality is created not least by the generous open plan nature of the downstairs rooms. These include a big and beautiful kitchen/family room that runs some 28ft in length.
This area has been cleverly redesigned by the present owner to provide an ideal heart of the home area with the family/dining area having a feature timber fireplace with tiled hearth and surround and with an inset free-standing multi-fuel stove.
The tiled flooring in this area runs through to the smartly arranged kitchen which has space for a range-style cooker.
There is another open-plan aspect to the main reception area which has a through lounge/dining room with exposed beams to the ceiling and a feature fireplace with timber surround adding character.
Upstairs there are two double bedrooms and a single bedroom and a modern house bathroom.
Stepping outside be prepared for a surprise… To the rear of the property is a walled courtyard with feature brick barbecue and a detached brick garage. And then there is a door leading to a “secret” walled garden… a pleasant, private spot in which to while away the hours.
“An internal inspection is recommended to truly appreciate this rare opportunity,” say the agents of a house for which they are seeking offers above £300,000.
Again, contact Stephensons (phone: 01904 625533).







Comments: Our rules
We want our comments to be a lively and valuable part of our community - a place where readers can debate and engage with the most important local issues. The ability to comment on our stories is a privilege, not a right, however, and that privilege may be withdrawn if it is abused or misused.
Please report any comments that break our rules.
Comments are closed on this article.