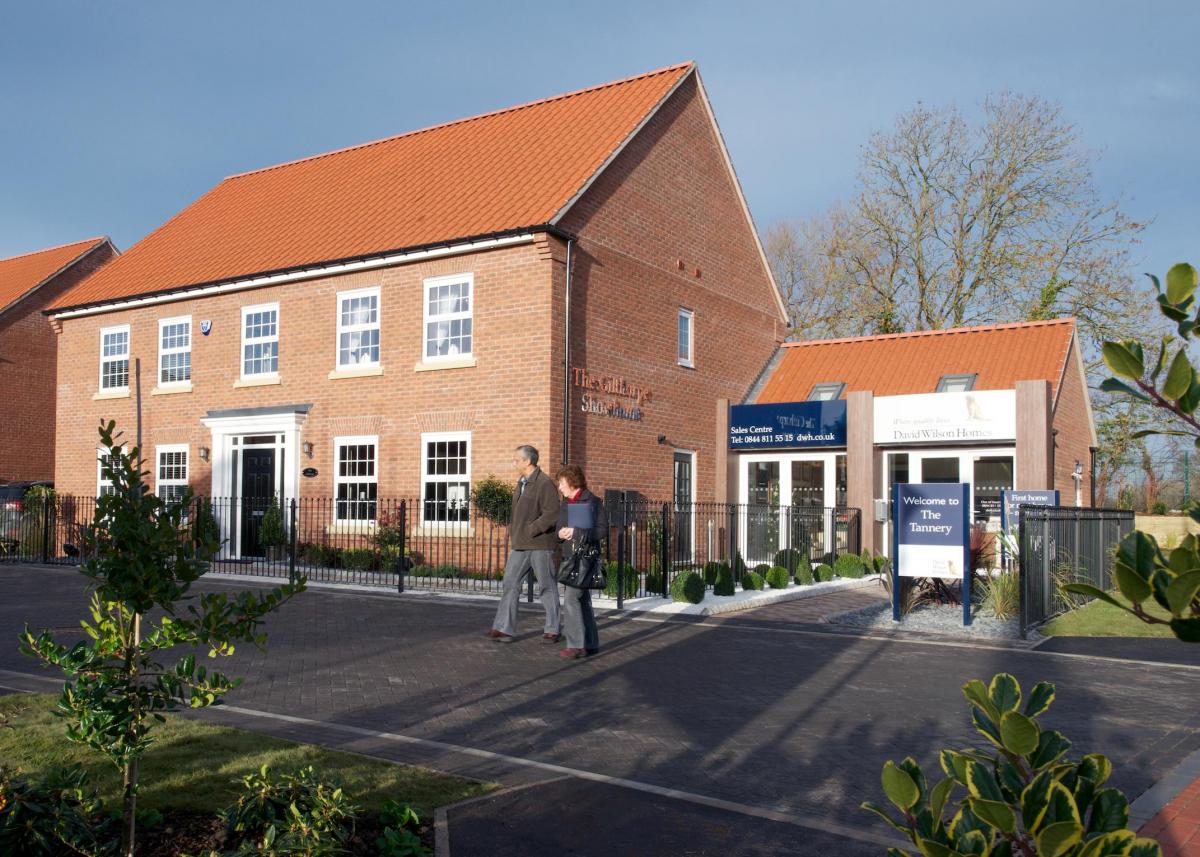IT DOES NOT seem so long ago, that the land around where we are now stood was a blighted tangle of muddy, brambled wilderness scratching around the skeletal remains of a burned-out old tannery.
It was then an eyesore, an unpleasant stretch of scrubland in an otherwise attractive rural edge on the borders of Strensall village.
Today the area has been transformed… There is now a collection of handsome homes spreading gently around the tree-shaded land running down to the river, all connected to the village by a new footbridge.
I’d previously had a quick look around The Tannery, a David Wilson Homes development, in its early days, long before the bridge had appeared and when foundations were still being laid.
It felt like a good time to revisit last week as we arrived on a bright, sunny morning with just enough of a nip in the air to make you think how warm and pleasant it must be to be tucked up cosy inside one of these grand-looking new homes.
Not just grand to look at, either – a tour of the show home reveals that these are pretty impressive homes to live within, with lots of large, spacious rooms and nicely connected, flowing layouts.
To the front of the show home, either side of a roomy hallway, you have a good-sized home office/study (and it’s a good size not just an added-on nook or cranny) and a dining room comfortably accommodating a table set for eight.
Then it’s through to an impressive living room, a super spot which has with two treble sofas, armchairs and coffee tables, as well as plenty of space to walk around in.
Light positively dances in from French doors which open out onto a stone flagged terrace with a landscaped garden beyond (and views of open countryside beyond that).
At this point we were already suitably impressed – but then came a stunning moment, a we stepped into the jaw-dropping wow factor kitchen/dining room. This is a splendid space with the kitchen is kitted out in high white and contrasting black and white base, wall and drawer units, as well as and there is an great range of integrated appliances with a double oven, fridge freezer, microwave and a six-ring Range-style gas hob.
In a clever touch A central island divides the kitchen and dining areas while there is a separate utility room with a back door – ideal for when you come back from a walk with muddy boots from one of the many rural local walks.
This show home also has another impressive added touch in the shape of a brilliant orangery, a perfect spot in which to sit and while away the day.
This collection of rooms provides one of the best entertaining areas we have seen in some time. Brilliant in all senses of the word.
Tripping back to the hallway we skip up an impressive staircase to a wraparound landing off which there is a series of double bedrooms including a guest room with en-suite and a house bathroom – before you step into yet another the wow-inducing room, this time in the shape of a master bedroom with a dressing area (including floor-to-ceiling wardrobes) and en-suite bathroom with walk-in shower.
All in all, this a wonderful, luxurious home, and high praise should go to the interior design team for skilfully and stylishly making the most of its sprawling space.
The show home, obviously, has a lot of add-ons that you might not find in all of the other houses, here but what they all have in common is a high spec and with an array of eco-friendly measures built in as standard.
The show home is a ‘Gilthorpe’ style, prices for which begin at £559,995 and is one of a range of house styles available among the ten remaining homes for sale at The Tannery.
One of the thing we did admire about the development is that there is a good spread of styles so the houses here – while technically an ‘estate’ – do not all look the same, each having an individual feel.
Those homes available include: The ‘Maddoc’, a three-storey, five-bedroomed, three-bathroomed detached house with prices starting at £418,495.
The ‘Holden’, a four-bedroomed detached house with a fantastic open plan kitchen/dining/family room layout spread across the rear of the ground floor from £416,995.
The ‘Layton’, a four-bedroomed detached house which has a lounge, study and breakfast kitchen and dining room on the ground floor and master bedroom with ensuite upstairs from £429,995.
The ‘Chelworth’, another four bed detached house with lounge, separate dining room and a breakfast kitchen/family room (the latter pair with French doors opening to the garden) with a price tag of £439,995.
For more information, call Andrea Linfoot at the on-site marketing suite on 01904 492482, 10am-5pm.






Comments: Our rules
We want our comments to be a lively and valuable part of our community - a place where readers can debate and engage with the most important local issues. The ability to comment on our stories is a privilege, not a right, however, and that privilege may be withdrawn if it is abused or misused.
Please report any comments that break our rules.
Comments are closed on this article.