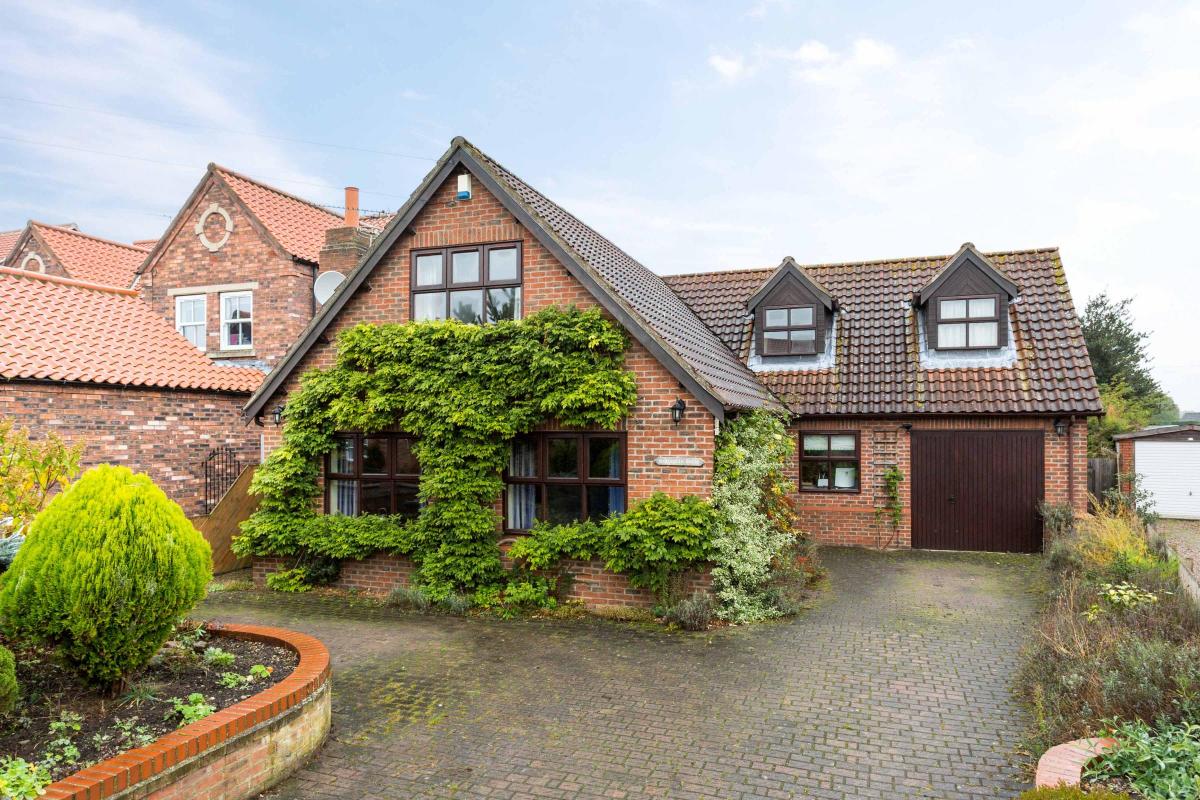THIS week we’re going to give you a little test – how good are you at estimating house prices?
We’ll do this by looking at Carrick House, in Kelfield, a tidy village three miles off the A19 and about 30 minutes or so from York. – and very handy for commuter routes east and west.
This is a stunning contemporary family home in a peaceful location with a huge amount to offer in terms of size, space and style.
A style that begins with an impressive entrance hall with feature solid-wood flooring before you find a quite brilliant living room, with lots of character thanks to a floor-mounted cast-iron multi-fuel burning stove set within an exposed brick surround and with tiled hearth, coved cornices and a set of French doors opening out onto the rear garden.
Then comes another impressive wow-factor room in the shape of a large open-plan living/dining kitchen with a smart tiled floor, exposed brick features and built-in base units with work surfaces under a ceiling with exposed beams.
There’s more to the ground floor, too, with a separate dining room, cloakroom and utility room.
At this point you should take a deep breath because we’ve got a lot more house to see…including an impressive master bedroom ‘wing’ which includes a large bedroom, an en-suite shower room and a 23ft dressing room with fitted wardrobes.
There are three further bedrooms and a house bathroom to this first floor and yet two more bedrooms and another bathroom to the second floor.
Lots of space internally, then, and plenty of room to romp around in outside as well, with an excellent, private and fully enclosed rear garden including a raised sun patio, shaped garden and large lawn. Oh, and there is a double garage behind a walled garden to the front.
So, a big and beautifully presented six-bedroomed family home with good gardens.
So, go on then, guess the price.
Well, it’s a very competitive £350,000, excellent value for money by any yardstick.
If this one appeals then you should contact Stephensons on 01904 492233.
The same estate agent, meanwhile, also offers another appealing country property – this time in Main Street, Skipwith.
Harlequin House was built in 1999 by well-respected local developer Jonathon Meek and, again, this is a home with a lot of character and style.
On the ground floor you have an entrance hall opening to a large (around 21ft by 14ft) lounge with an eye-grabbing Inglenook fireplace with tiled hearth and exposed beam mantle set in exposed bricks. surround and with a feature exposed beamed ceiling.
As with Carrick House, this home, too, has an excellent breakfast kitchen and there is a light, bright dining room which opens on to a smart conservatory. There are a series of other useful rooms including a study, a boot room and a utility room.
Upstairs there is a master bedroom with an en-suite shower room and a smart set of fitted wardrobes. Off a spacious landing. There are three further bedrooms and a house bathroom.
There are superb gardens, including a delightful rear garden. which has an extensive lawn to side and back set off with shrubs, plants, and fenced and hedged boundaries and a circular flagged patio area. To the front there is an extensive hard-standing area and an integral garage.
Another lovely family home, this one priced at £425,000 and also offered by Stephensons (01904 492233).




Comments: Our rules
We want our comments to be a lively and valuable part of our community - a place where readers can debate and engage with the most important local issues. The ability to comment on our stories is a privilege, not a right, however, and that privilege may be withdrawn if it is abused or misused.
Please report any comments that break our rules.
Comments are closed on this article.