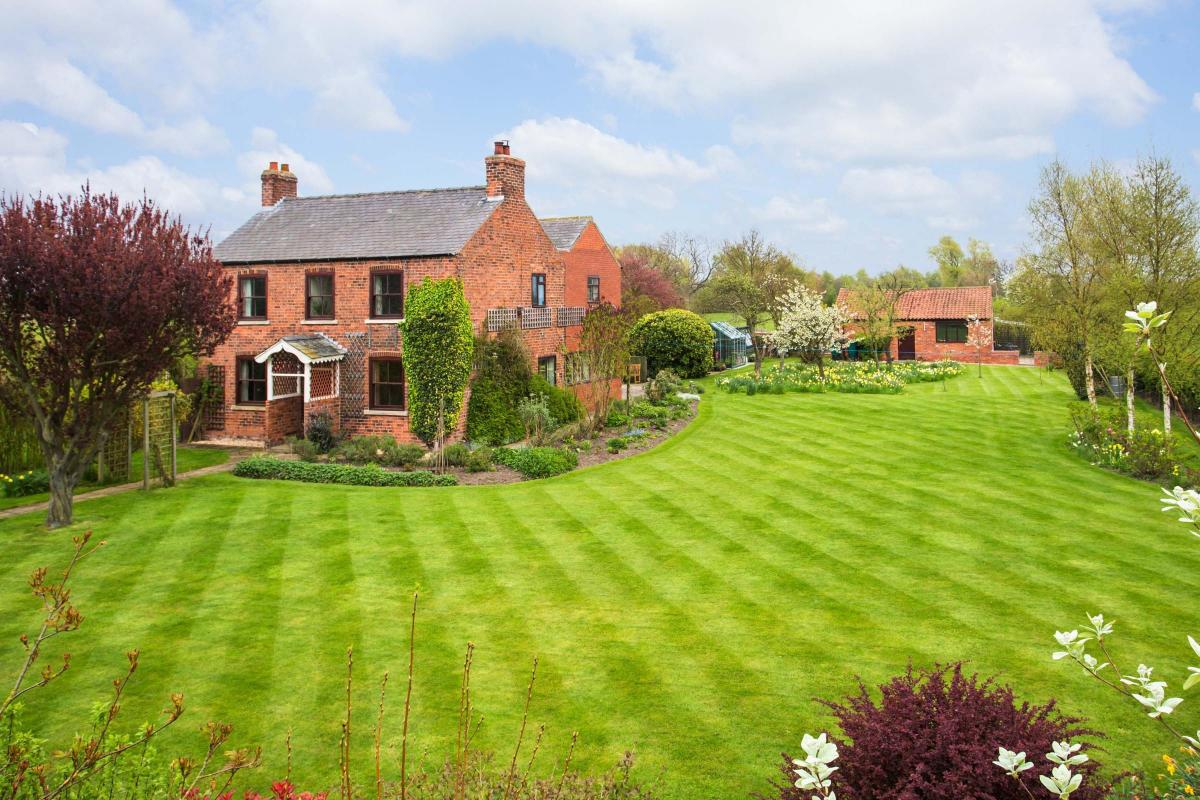WHAT could be more pleasant, now that summer seems finally to have arrived, to pop out for a jaunt in the country?
We’re going to take a look at a pair of wonderful rural retreats for which the term English idyll could have been invented.
The first is the quite marvellous Haggbridge House at Storwood, a pretty countryside location two miles beyond Sutton Upon Derwent.
Sitting in 2.6 acres of grounds – including a 1.8 acre paddock - this is a generously proportioned home which dates back to the late 1800s.
As well as that paddock for horsey types there is also an indoor swimming pool for those who like to cool off when the weather gets warm!
The fine rooms in this house have been positioned to make the most of the rural views with the dining room gazing out over the rear garden and the main sitting room having dual aspect windows giving you lots of light as well as fine views.
“The real heart to the home,” according to selling agents Stephensons, is a light, bright open plan family kitchen which sees a kitchen area flowing through to a breakfast room which has French doors leading out to a patio and, once more, giving great views over the garden.
Plenty of room upstairs, too, with a master bedroom with a range of fitted wardrobes and a smart en-suite shower room, three further double bedrooms and a single bedroom and a house bathroom.
Oh and then there is the pool house, a spacious extension which houses a 23ft by 16ft 6ins swimming pool (now there’s luxury for you).
A splendid country home, then, offered by Stephensons at a guide price of £650,000.
Next, we are off to Stillingfleet, a sleepy village a short ride out of York and surrounded by beautiful countryside.
Here we find Yew Tree House, a charming double fronted detached period cottage which overlooks the village green and the nearby churchyard.
There’s a lot to admire here, particularly as this is a property which has been sensitively extended and improved, retaining period pieces while also enjoying modern comforts.
It is also a property which, in part thanks to that sympathetic extension, has an interesting layout. Coming into an entrance lobby we find a front reception room (sharing those views of the green) with a feature multi-fuel stove in a brick hearth with solid wood inlaid mantel. There is then a study to the other side and a guest bedroom with en-suite.
Then, padding through to the extension which runs sideways on to the road and with views to St Helens Church, we find a smartly arranged kitchen with warm wall and base units and a range of integrated appliances. This is open to a character-filled dining room/day room with exposed brick walls and high pitched ceiling and doors to the side leading to a decked sun terrace and garden. There is then a further sitting room, once again with a built-in log-burning stove.
There is a further interesting twist on the first floor which has a split level layout with a master bedroom having steps leading down to an en-suite shower room. There is another double bedroom, a single and an eye-catching house bathroom with oval Jacuzzi bath and matching shower.
All of this is wrapped up in cottage gardens, adding to the air of country cottage retreat. A very different, nicely quirky and individual home, it is offered by RM English at a guide price of £475,000.





Comments: Our rules
We want our comments to be a lively and valuable part of our community - a place where readers can debate and engage with the most important local issues. The ability to comment on our stories is a privilege, not a right, however, and that privilege may be withdrawn if it is abused or misused.
Please report any comments that break our rules.
Comments are closed on this article.